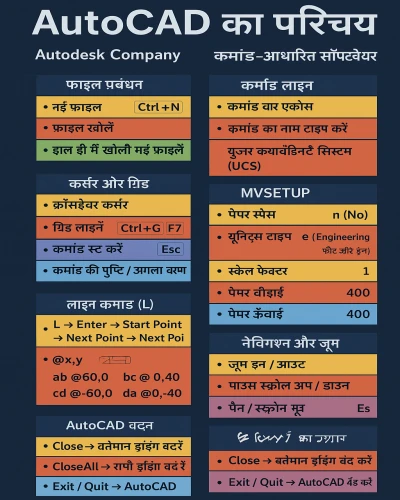
डेवलपर: Autodesk Company
टाइप: कमांड-आधारित सॉफ्टवेयर
ड्रॉइंग एरिया: अनंत
AutoCAD is the Autodesk Company Product
Command Based Software
Drawing Area Infinite
New File / Recently Files / Open File
= Control Key (^) + N - New File
Cross Hair Cursor
Grid Lines (Ctrl + G / F7)
Enter / Space Bar
Esc = Cancel
Command: Command Bar
User Coordinate System (UCS)
* X Direction & Y Direction (Apposite Side (-) X / (-) Y
* Right Side = X ( Zero Degree)
* Left Side = (-) X (180 Degree)
* Up = Y (90 Degree)
* Down = (-) Y (270 Degree)
MVSETUP ENTER
Paper Space : n enter (No)
Units Type : e enter (Engineering > Feet and Inches
Scale Factor : 1 enter
Paper Width : 400
Paper Height : 400
= Line ( L Enter)
-Start Point
- Next Point
- Next Point
Continue
@ x,y
ab @ 60,0
bc @0,40
cd @-60,0
da @ 0,-40
enter
@Dimesion<Angle
ab @ 60<0
bc @40<90
cd @60<180
da @40<270
Erase (E enter)
Select - 1. Click on Object
2. all enter (Select All)
3. L enter (Select Last Object)
4. Crossing Selection (Green) - Mouse click > Right to Left Side
5. Window Selection (Blue) -Mouse Click > Left to Right Side
Mouse Scroll Up / Down > Zoom In / Zoom Out
Mouse Scroll Button = Move Screen
P enter (Pan Tool ) > Move Screen
Esc = Cancel
Close
Closeall
exit / quit
Close → वर्तमान ड्रॉइंग बंद करें
CloseAll → सभी ड्रॉइंग बंद करें
Exit / Quit → AutoCAD बंद करें
Thanks to Google
Thnaks to ChatGPT
Special Thanks to Google Tools – Google Search, Google Drive, Google Docs, Google Sheets, Google Classroom, Google Analytics, Google Ads, YouTube, Gmail, Android, ChatGPT by OpenAI, Grammarly, Canva, DALL·E, SurferSEO, Google, Deep seek –
all comments